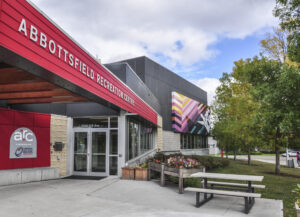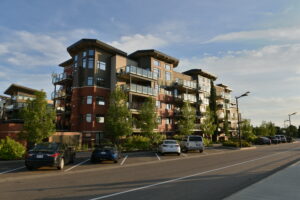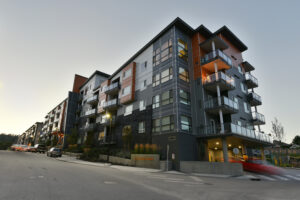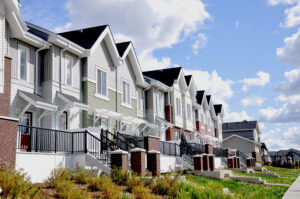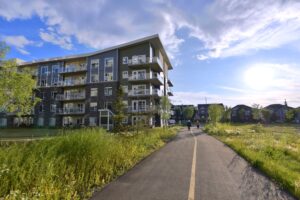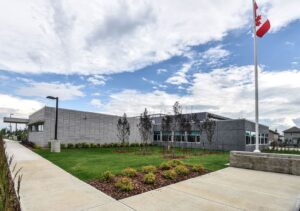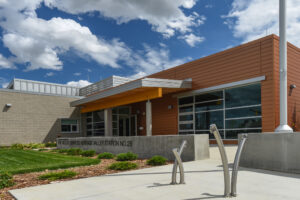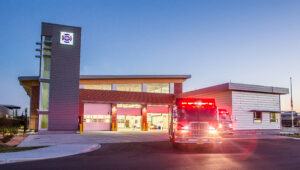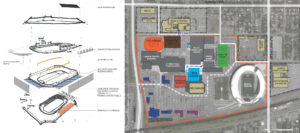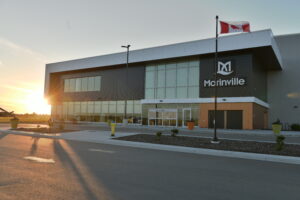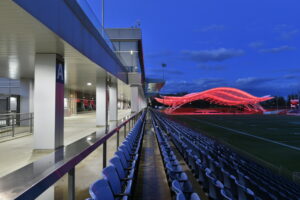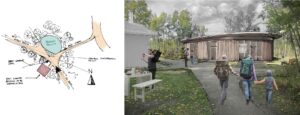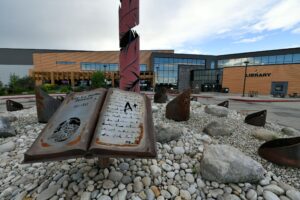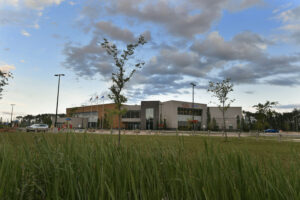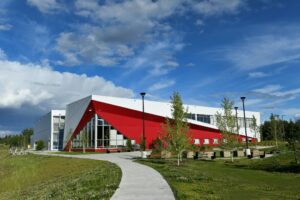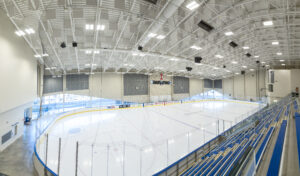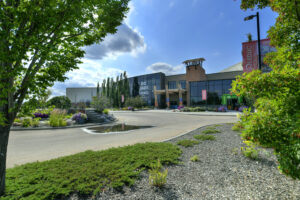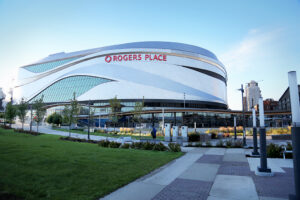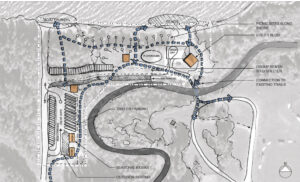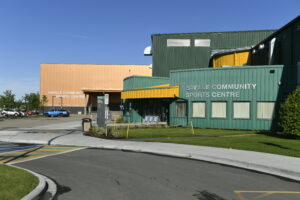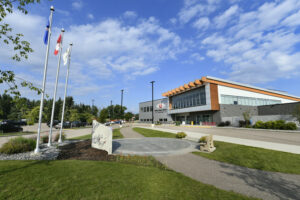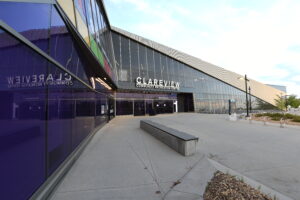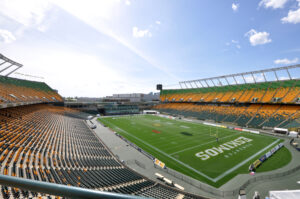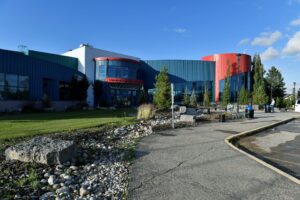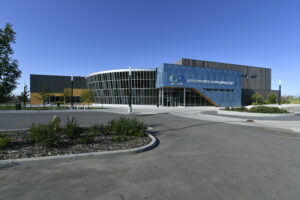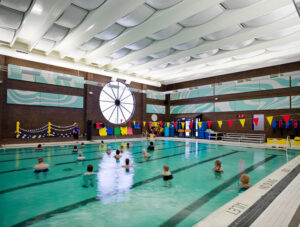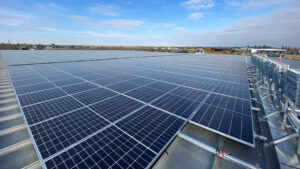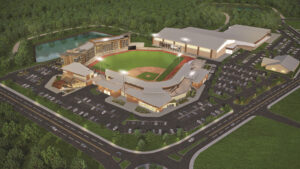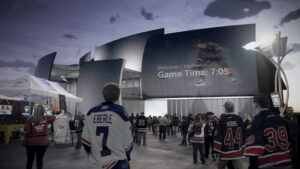I am not satisfied to simply do good work; I strive to develop positive and meaningful relationships with both colleagues and clients… Building relationships based on trust, communication, and collaboration is the best method for navigating often-difficult decision points, and the success of the whole is paramount over individual profit and recognition.
CLICK THE TABS BELOW TO TOGGLE MATTHEW’S EXPERIENCE AND ANY ORANGE PROJECT BELOW FOR MORE DETAILS
- Sports and Recreation
- Concept Planning and Studies
- Civic and Post-Secondary
- Corporate / Office
- Commercial / Retail
- Industrial and Transportation
- Residential
Regina New Event Centre Concept
Metro Baseball Stadium
Saskatoon CPL Soccer Stadium
Leduc Lounge Renovation
Canada Centre Redevelopment
Clarke Stadium Lighting Renewal
AffinityPlex Renovation
Brandt Centre Grab N’ Go Concessions
Smith Arena
Devon Multiplex Expansion
Servus Credit Union Place Lifecycle Repairs and Solar PV
Edson Recreation Centre Programming
Lloydminster Event Arena Detailed Design
Fountain Park Pool Lifecycle Maintenance
Regina Baseball Legacy Project
Lewis Farms Facility and Park
Enoch Sports District, Enoch Cree Nation
High Level Sportsplex Expansion
Grande Cache Facility Assessment
Lesser Slave River Facility Improvements
Harbour Pool Universal Change Room Addition
University of the West Indies Faculty of Sport Business Case
Sherwood Park Crusaders Arena Concept
Morinville Leisure Centre
Fort Saskatchewan Gymnastics Space Building Assessment
Coast Canmore Hotel Fitness and Pool Renovation
Fort McMurray Multi-Purpose Facility
Edmonton Downtown Community Rink Improvements
Leduc Field House Study
Grande Prairie Agricultural Repurposing Study
Fort McMurray Multi-Purpose Facility Assessment
Cache Facility Assessment
Leduc West Campus
yegNSTS, Edmonton
EIA Office Control Tower Redevelopment
Edmonton International Airport Schematic Design Team
Edmonton Business Campus
Landrex 101 st Development
Regina New Event Centre Concept
Cold Lake Aquatics Centre Design
Town of Vegreville RCMP Detachment Renovation and Town Hall Consolidation Feasibility Study
Regina Baseball Concept Planning
Manulife Place Redevelopment
Halifax CFL Sports District Concept Planning
Rossdale Canal, Edmonton, Alberta
Melcor Tower 102
University of Alberta School of Business, EDACC Campus
REAL Development Master Plan
ICE Dubai Concept Planning
Winter City Food Park
Melfort Arena Concept Planning
University of Alberta Faculty of Arts, EDACC Campus
Maclab Mixed Use Towers
EAD Tower I
EAD Tower J
Fort Saskatchewan Gymnastics Space Building Assessment
John Janzen Nature Centre Water Infiltration Rehabilitation
Habitat for Humanity Net Zero Duplex
Compassion House Expansion
Edmonton RVA Pedestrian Bridges
NAIT Boreal Research Institute
University of Alberta Faculty of Arts EDACC Campus Concept Planning
University of Alberta School of Business EADCC Campus Concept Planning
Enterprise Square, University of Alberta Downtown Campus (A&ID)
EL Smith Control Room Upgrades
Layfield Office / Warehouse
Edmonton Tower ICE District
Stantec Tower
EAD Tower J
Sysco Office / Warehouse Redevelopment
EAD Tower I
YQR Distillery and Culinary School
ATB Financial Windermere
Skyview Power Centre Storefront Addition
Manulife Place Capital Projects 2019
Edmonton City Centre Redevelopment
The Meadows Commercial Centre
Corona LRT Platform/Concourse Redevelopment
Bay/Enterprise Square LRT Platform/Concourse Redevelopment
Greg Distributors Logistix
Lewis Farms Facility and Park Satellite Service Yard
Layfield Office/Warehouse
Sysco Office/Warehouse Redevelopment
Central LRT Platform/Concourse Redevelopment
Southgate LRT and Transit Terminal
Habitat for Humanity Net Zero Duplex
Copper Sky Seniors Residence
Compassion House Expansion
Stantec Tower
Edmonton Fire Rescue Services Ellerslie Fire Station No. 27
Edmonton Fire Rescue Services Heritage Valley Fire Station No. 28
Edmonton Fire Rescue Services Facilities Rehabilitation for Fire Stations No. 3 and No. 19
Edmonton Fire Rescue Services Rossdale Fire Station No. 21 Reactivation
St. Albert Fire Rescue Services St. Albert Fire Hall Studies
St. Albert Fire Rescue Services St. Albert Firehall No. 1
Edmonton Fire Rescue Services Pilot Sound Fire Station No. 30
Edmonton Fire Rescue Services Lewis Farms Fire Station No. 29
St. Albert Fire Rescue Services St. Albert Station No. 2 Renovation

