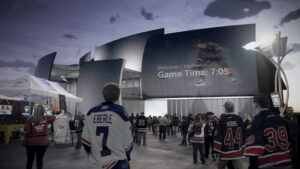Let’s work together.
Our Location:
9916 81 Avenue NW, Edmonton, Alberta, T6E 1W6
Give us a Ring:
780.428.8001
For general inquiries, please contact by using the form on this page.
We’d love to hear from you!
TBD Architecture + Urban Planning is pleased to announce the appointments of Jane Brady and Devin Mcintosh as Senior Associates, as well as Cassandra Wnuk as Associate. This is a recognition of their leadership, commitment, and dedication they continually demonstrate in their roles within our studio and project teams.
For more information, please visit our Project Team.
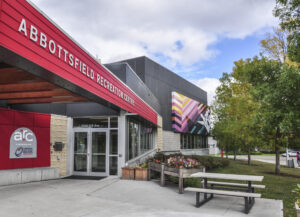


Includes Festival Estates, Prairie Vista, Bedford Village, Reflections, and Park Vista
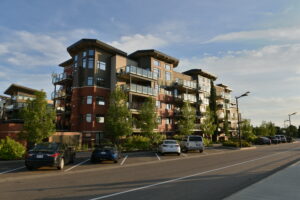
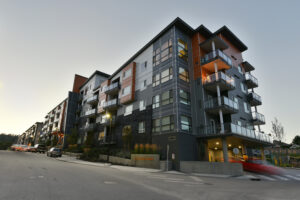
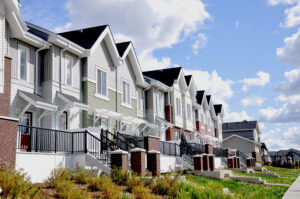
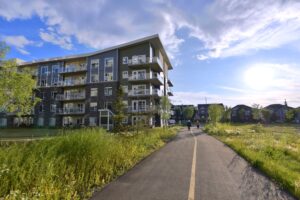
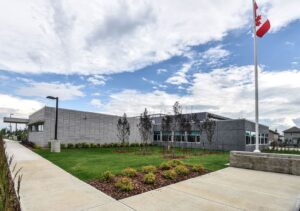
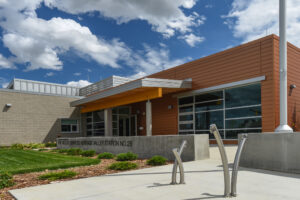
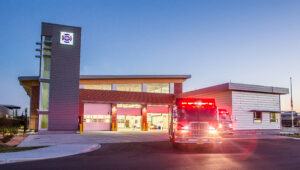
In 2017, the University of the West Indies (UWI), Mona Campus in Kingston Jamaica and Usain Bolt Management Limited (UBML) partnered to explore a living legacy project associated with the retirement of the legendary athlete. The objective of this partnership was to ensure that local, regional, and national athletes as well as those visiting for competitions would have access to world class sports medicine services, including: assessment; treatment; rehabilitation; and access to the latest science, technology and sports medicine opportunities.
This development speaks to the support facilities that are required to ensure that the talent in Jamaica and the West Indies continue to prosper in a highly competitive sport industry where advanced countries spend lavishly on their athletes – especially in preparation for the Olympics. The focus at this stage is an analysis of the benefits that could be expected from developing a Sport Medicine, Exercise and Science Programme (providing specialized medical and exercise services and the supporting science), the description of the facilities to be established or upgraded to support this programme (Concept Designs), and the cost estimate for implementation.
Our team is currently working with REAL Developments on the master planning of a large Sports, Recreation, and Entertainment District in Regina, Saskatchewan. The site has long been a community gathering space for civic, sporting, corporate, and community events with over 1.9M SF of venue space having been constructed, renovated, repurposed, and demolished over its century of operation.
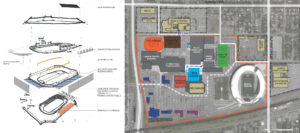
Our team collaborated with recreational strategists RC Strategies + PERC and the Town of Morinville to develop a Community Recreation Facility that meets the needs of the area in a regional capacity. As this project accommodated the construction of both the hockey arena and field house, siting, utility locations, and provisions for emergency egress have all been designed with future expansion in mind to support an aquatics facility, an additional ice surface, and outdoor fields.
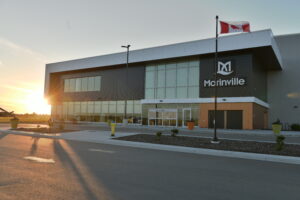
Shell Place includes community group support areas as well as a multi-use performance artificial turf football field capable of seating 4,400 spectators (expandable to 15,000) and an artificial turf baseball complex capable of seating 1,600, both with luxury boxes and a variety of seating options. The facility also includes many Winter City amenities. The various design options for the Sports Park were developed while considering existing site dynamics and the intent and vision of the RRC.
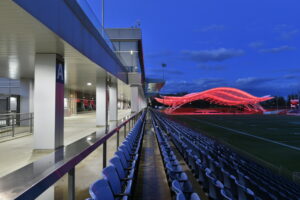
Standard detailed design for all future Alberta Parks shower buildings featuring barrier-free and sustainable design features.
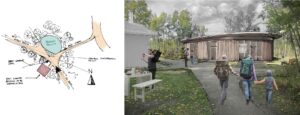
The 212,000 SF Bold Center Recreation Multiplex is a multi-purpose facility designed and built for the County of Lac La Biche. The building includes twin NHL ice surfaces, a Library, Field houses, Fitness, Archery, Curling, and Track, as well as a Gymnasium / Banquet room for 500, Lease Spaces, and the provision for addition of two more schools as well as an aquatic centre.
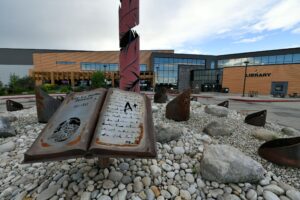
The Anzac Recreation Centre project is a Northern Alberta recreation centre that was purpose built to meet the needs of the residents of Anzac and incorporates recreation, cultural, and community events under one roof. It also includes sports field and trail development for the community outdoor activities.
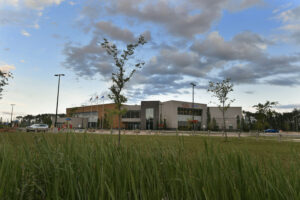
The building has become a social hub for the community and was designed around the concept of the Métis sash after consultation with the community in Conklin.
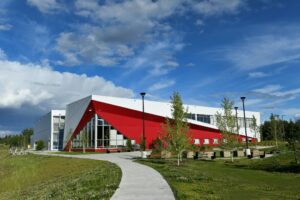
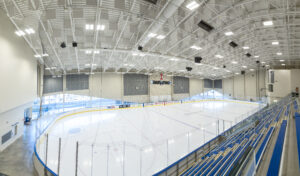
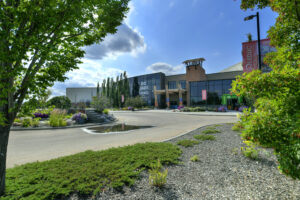
This 134,000 SF facility includes three sheets of ice for hockey, figure skating, and sledge hockey, as well as a number of off-season sporting programs. It is targeting LEED® silver and incorporated a number of sustainable materials. The North Surrey Sport and Ice Complex won the 2019 Canadian Wood Council Award.

Home to the Edmonton Oilers, the Rogers Place Arena is located within Edmonton’s ICE District and was named as one of the best stadiums of 2016.
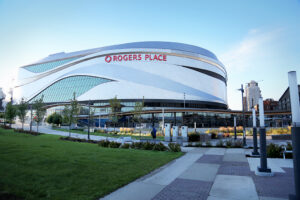
Located between Canyon Creek and Wagner on the south shore of Lesser Slave River, Wide Water is a popular launching point for boats in the summer and fishing shacks in the winter. Crown land adjacent to the Wide Water Community Complex was also home to the temporary command centre for RCMP and Fire Rescue services in 2011 when the wildfire forced the complete evacuation of Slave Lakes 7000 residents and neighbouring municipal communities. Utilizing the temporary utility and infrastructure services brought to the site to help protect the community, the Wide Water Day-Use site is now a place for community gathering and recreation.
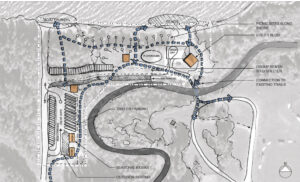
The amenity building is a stopping and starting point in the walking / skiing trails that meander throughout the Thickwood Timberlea area of the City. It provides for small functions and gatherings in a treed setting within the neighbourhood.

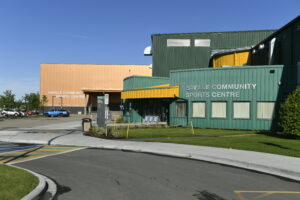
This facility incorporates a multipurpose field house, an integrated running track, programmed space, indoor child playground, indoor fitness facility and the integration of the Trans Canada Trail inside the facility with over 60,000 sf of recreation space.
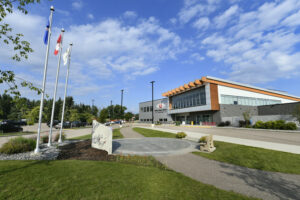
The original plan for the Clareview Recreation Centre did not include for the development of a full District Park due to site constraints, but, when selected for the project, our team requested the authorization to design the park site. The team then set to developing a full District Park site, and used the remaining spaces for the recreation components. Once the fields had been properly laid out, the remaining negative space became available for the placement of the building. This unusual strategy led to the unusually shaped building that you see.
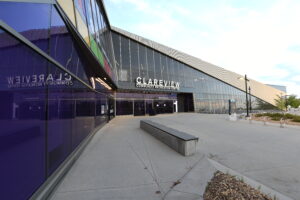
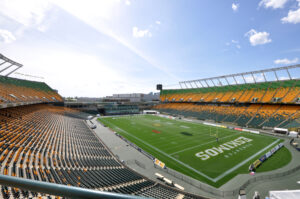
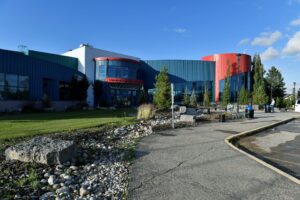
In 2006, our team (then Architecture|Tkalcic Bengert) completed a Community Needs Assessment with RC Strategies (The Valleyview
Community Needs Assessment). This assessment was intended to measure the regional community demand for recreation, arts, culture, and leisure facilities. Our final recommendations within this report indicated the need for an indoor aquatics venue, among other programmatic infrastructure. Based on support for this facility, our team explored and presented options to the Town of Valleyview and the County that would foster community and become a memorable space for the families of the Town of Valleyview and the Municipal District of Greenview No. 16. The final facility, which was completed in 2018, includes central gathering spaces, an aquatics centre, a field house, child play area, two large, multi-purpose studios, and a running track on a separate level with expansion areas for fitness.
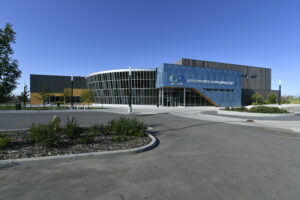
In the Summer of 2012, Brian was hired to complete a renovation and upgrade to the existing Hardisty Leisure Centre, located in a mature neighbourhood of Edmonton. The upgrades included a full modernization of the pool mechanical equipment, concrete tank, and tile, as well as lighting and aesthetic and infrastructure upgrades to the building and fitness area. The main pool tank and deck finishes were completely replaced, and the existing hot tub was demolished and reconstructed to provide proper barrier-free access and code compliant filtration. The change rooms were upgraded with new fixtures, finishes, lockers, and shower alcoves. The layout of the change rooms was also revised to incorporate saunas as well as more functional barrier-free bench seating and movement spaces.
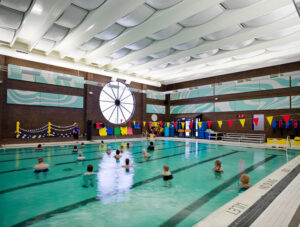
Brian was engaged by the Vista Ridge Ski Chalet to provide full Consulting services for the addition of a community hall space and additional amenities such as kitchen and washroom spaces to support the existing ski chalet, as well as incorporate an outdoor patio area that is connected to the trail system for hiking and cross country skiing.

The roof of Servus Credit Union Place has recently been covered in a solar PV array to provide an energy efficient solution to building operations. A number of lifecycle maintenance improvements were also made to the exterior of the building (the Landrex Water Play Centre).
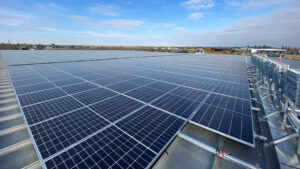
Our team is currently working with REAL Developments on the masterplanning of a large Sports, Recreation, and Entertainment District in Regina, Saskatchewan. The site has long been a community gathering space for civic, sporting, corporate, and community events with over 1.9M SF of venue space having been constructed, renovated, repurposed, and demolished over its century of operation.

The concept for the Metro Baseball Stadium is about so much more than a ball diamond – it is about building a district that supports the “Live, Work, and Play” lifestyle.
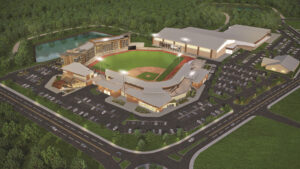
We are currently working with the Regina Exhibition Association Ltd. and Community Leaders to develop concepts for a new 10,000-seat bowl arena that will provide district activation across the city.
