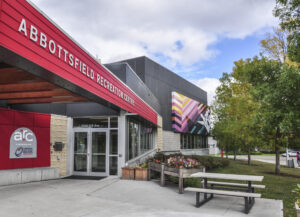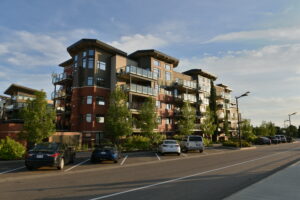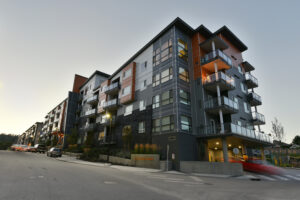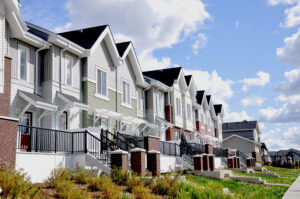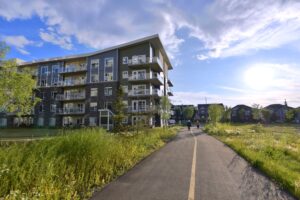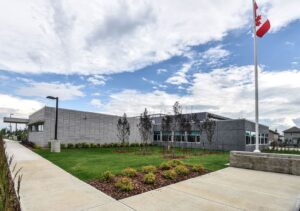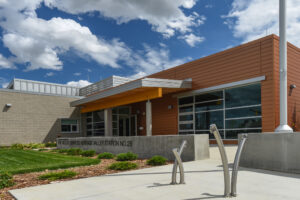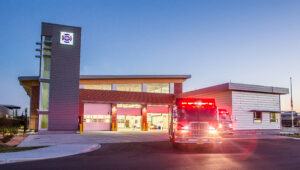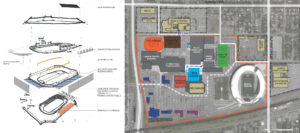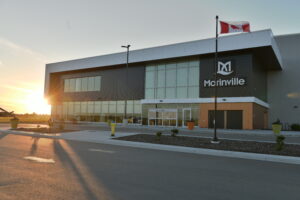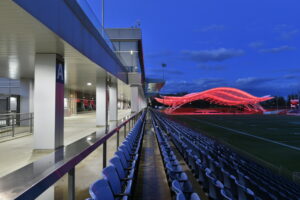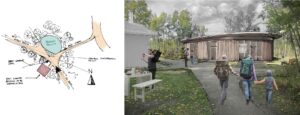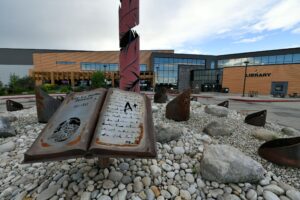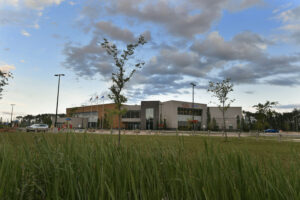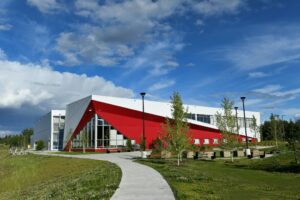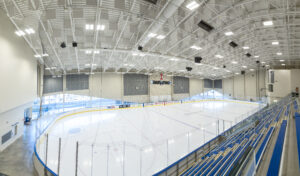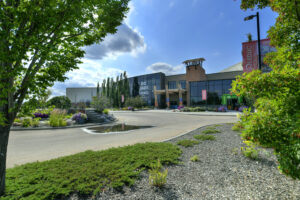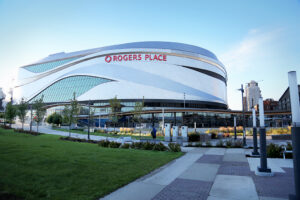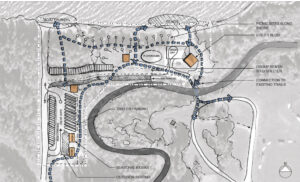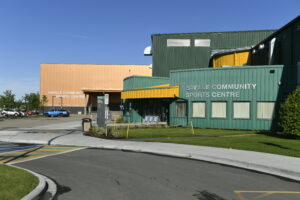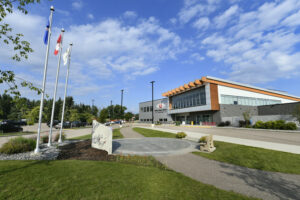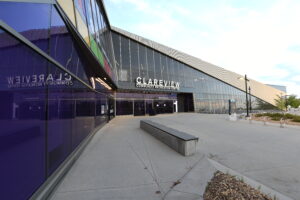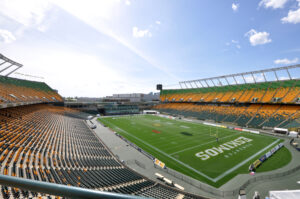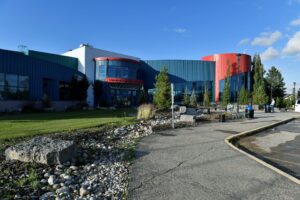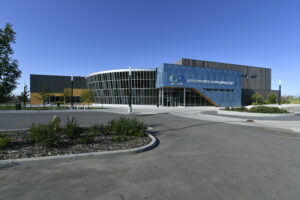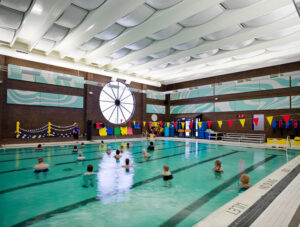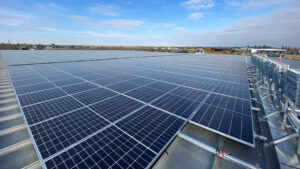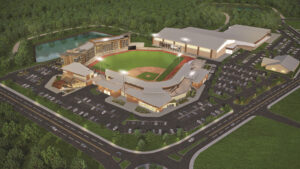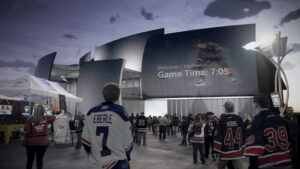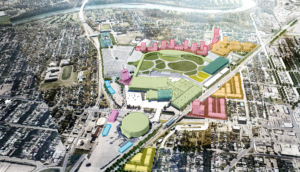Sports and recreation are about making memories and having fun with family and friends… on a typical weekend, you’d probably find me watching the Oilers with my wife and kids or cheering on my grandchildren as they kick their first soccer ball. My drive to design meaningful, accessible, and exciting sports and recreation facilities is motivated by a true passion for sport, but also by the desire to share this passion with my family and with the community. I consider myself lucky to combine sport and architecture in such a meaningful way.
CLICK THE TABS BELOW
TO TOGGLE BRIAN’S EXPERIENCE AND ANY ORANGE PROJECT BELOW FOR MORE DETAILS
- Sports and Recreation
- Feasibility Studies and Functional Planning
- Master Planning and Development
- Education: K-12 and Post-Secondary
- Cannabis Storefronts and Warehouses
- Protective Services
Regina New Event Centre Concept
Metro Baseball Stadium
Saskatoon CPL Soccer Stadium
Canada Centre Redevelopment
AffinityPlex Renovation
Brandt Centre Grab N’ Go Stands
Smith Arena
Devon Multiplex Expansion
Servus Credit Union Place Lifecycle Repairs and Solar PV
Regina Baseball Legacy Project
Sherwood Park Crusaders Arena Concept
University of the West Indies Faculty of Sport Infrastructure Assessment
Fountain Park Pool Lifecycle Maintenance
North Surrey Sport and Ice Complex
University of the West Indies Faculty of Sport Business Case
Rogers Place
Lewis Farms Facility and Park
Clareview Community Recreation Centre
Kinsmen Leisure Centre Additions and Modernization
Greenview Regional Multiplex
Jasper Place Leisure Centre Renewal
Stony Plain Pool Renovations
Abbey Centre
REAL Development Sports, Recreation, and Entertainment Master Planning
Alberta Parks Shower Building Replacement Program
Shell Place Project
Spitz Stadium Renovations
Usain Bolt Sport and Exercise Medicine Centre Concept
Conklin Recreation Facility
Leduc Recreation Centre
Janvier Steel Arena Building
Doug Barnes Cabin
St Albert 50+ Club Renovation
Vista Ridge Ski Chalet
Thickwood / Timberlea Recreation Centre
Northeast Soccer Fourplex *With Barr Ryder Architects and Planners
Southeast Soccer Fourplex *With Barr Ryder Architects and Planners
St Albert Indoor Soccer Centre *With Barr Ryder Architects and Planners
Softball Tournament Centre
Saville Centre, University of Alberta
Stettler Pool and Recreation Centre
Northside Community Recreation Centre
Commonwealth Stadium Seating Replacement
St. Albert Community Centre
Brandt Centre Repurposing Study
Morinville Leisure Centre
YQR Distillery
Widewater Day Use Campground
Commonwealth Stadium North End Zone Expansion Design
Anzac Recreation Centre
Fort McMurray Multiplex
Yellowknife Multipurpose Facility *With Barr Ryder Architects and Planners
Bold Center
Sports Complex and Aquatic Centre Expansion
Edmonton Downtown Community Rink Improvements
Edgeworth Centre *With Barr Ryder Architects and Planners
Whitehorse Multiplex *With Barr Ryder Architects and Planners
Commonwealth Games Venue & Block Overlays
Hardisty Leisure Centre Renovation
Keyano College Sport and Wellness Centre *With Barr Ryder Architects and Planners
MacDonald Island Interpretive Trails
Lloydminster Centennial Multiplex
Don Stewart Recreation Centre
Fort Saskatchewan Multipurpose Facility
Telus Field Training Facility
TransAlta Tri-Leisure Centre
Usain Bolt Sport and Exercise Medicine Centre Concept
REAL Developments Sports, Recreation, and Entertainment District Master Planning
Condition Survey of Infrastructure and Equipment for the Faculty of Sport
Lloydminster Library Study
ArtCommon Study
United Way Tenant Review – Shell Place
Calmar Arena Facility Assessment
Lakeland Recreation Study
Vermilion Recreation Study & Facility Assessment
Entwistle Pool Feasibility Study
Sylvan Lake Aquatics Centre Building Audit
Red Deer Ice Strategy Study
Beaumont Aquatics Study
Suncor Childcare Feasibility Study
Commonwealth Stadium North Plaza Study
Edmonton Scottish Society Soccer Facility Study
St Albert Facility Costing Analysis Study
Sylvan Lake Facility Assessment
Salto Gymnastics Club Feasibility Study
Three Hills Recreation Study
Peers Regional Community Feasibility Study
Vegreville Facility Condition Assessment
Blackfalds Facilities Analysis
Akinsdale Kinex Arena Feasibility Study
Strathcona County Multipurpose Agricultural Facility Study
West End Soccer Association Site and Facility Assessment
Crowsnest Pass Facility Assessment
Vulcan Facility Assessment
Stony Plain Community Hall Facility Assessment
Sports Complex and Aquatic Centre Expansion Feasibility Study
Camrose Recreation Facility Review
Fox Creek Recreation Study
Prince Albert Recreation Study
Northlands Vision 2020, Edmonton
Muttart Conservatory Master Plan, Edmonton
John Janzen Nature Centre Master Plan, Edmonton
Master Plan for Abram’s Land (includes the design
for the Thickwood / Timberlea Recreation Centre)
REAL Sports Park Development
MacDonald Island Park Development Master Plan (includes a not-for-profit Community Hub & Fields and Conference Centre), Fort McMurray
TransAlta Tri-Leisure Master Plan, Spruce Grove
Multi-Purpose Agricultural Facility Master Plan, Strathcona County
Clareview Master Plan, Edmonton
Fort Saskatchewan Facilities Master Plan, Fort Saskatchewan
Meyokumin Elementary School Renovation (K-6)
Svend Hansen School
Markaz-Ul-Islam New Islamic Centre (includes Mosque, Community Centre and School)
Edmonton Islamic School Addition (K-12)
Whispering Ridge School (K-8)
Cardinal Collins Academic Completion Centre
Attached to the $95 Million Clareview Community Recreation Centre and Clareview Library
École St. Joseph Replacement School (4-12)
Lakeland Catholic Education Centre Renovation
University of Alberta Vice President’s Office Renovation
University of Alberta University Hall Council Chamber Renovations
Black Gold Outreach School (10-12)
Attached to the $50 million Leduc Recreation Centre
J.J. Nearing Catholic Elementary School (K-6)
Hilwie Hamdon School
St. Jerome’s Catholic School – Modernization
TD Baker High School
(9-12)
Davidson Creek School
J.H. Picard Catholic School Modernization
Edmonton Islamic Academy Expansion
Duclos Elementary School (K-6)
Keyano College Multiplex
University of Alberta Council Chambers Renovation
University of Alberta Medical Sciences Lab Renovations
University of Alberta Chemistry West Lab Modernization
Charles Spencer High School
Father Michael Troy Junior High School (7-9)
David Thomas King School
St. Dominic School (K-6)
J.A. Williams High School
Donald R. Getty School
École Notre Dame High School Modernization
Shauna May Seneca School
École Champs Vallee School
Islamic Academy Project (K-12)
University of Alberta Board of Governors Office Renovation
University of Alberta Institute for Biomolecular Design Lab Modernization
University of Alberta Biological Sciences Computer Labs Modernization
Fire and Flower Locations Include:
Namao, Edmonton
Ellerslie Landing, Edmonton
Stettler
Clareview, Edmonton
Capilano Centre, Edmonton
Market at West Springs, Calgary
Westgate Crossing, Edmonton
The Pearl, Edmonton
Southbank Centre, Okotoks
Fort Station Mall, Fort Saskatchewan
Drayton Valley
Lethbridge
Ellwood, Edmonton
South Red Deer
Jasper Avenue, Edmonton
Camrose
Winnington, Edmonton
Jackson Heights, Edmonton
Canmore
Citadel Village, St. Albert
Miller Crossing, Edmonton
Royal Vista/Royal Oak, Calgary
Veterans Boulevard, Airdrie
Millennium Ridge, Sherwood Park
Jaffer Quarters Building, Edmonton
Prairie Ridge Centre, Grande Prairie
North Battleford
Spruce Grove
North Red Deer
Mill Creek, Edmonton
St. Albert
Westmount, Edmonton
Westgate Centre, Edmonton
Rice Howard, Edmonton
Orchard Gate, Edmonton
Mission Estates, Grande Prairie
Merchants Row, Edmonton
Summerwood Centre, Sherwood Park
Fort Saskatchewan
Strathmore
Gateway Power Centre, Grande Prairie
Woodpark, Calgary
Grant MacEwan, Edmonton
York Station, Yorkton
Hinton
Edmonton Fire Rescue Services Ellerslie Fire Station No. 27
Edmonton Fire Rescue Services Heritage Valley Fire Station No. 28
Edmonton Fire Rescue Services Facilities Rehabilitation for Fire Stations No. 3 and No. 19
Edmonton Fire Rescue Services Rossdale Fire Station No. 21 Reactivation
St. Albert Fire Rescue Services St. Albert Fire Hall Studies
St. Albert Fire Rescue Services St. Albert Firehall No. 1
Edmonton Fire Rescue Services Pilot Sound Fire Station No. 30
Edmonton Fire Rescue Services Lewis Farms Fire Station No. 29
St. Albert Fire Rescue Services St. Albert Station No. 2 Renovation

